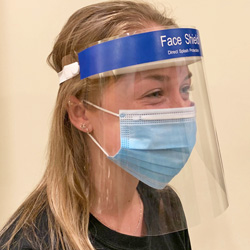All,
I am trying to put together an activity related to laboratory design that involves looking at the flow of personnel, waste, samples, and reagents in laboratories in a science building. In the activity, participants (scientists, engineers, and other users of the facility) are provided a laboratory layout and are then asked to discuss its strengths and weaknesses from security, safety, and practical work flow perspectives. It helps illustrate that the building/laboratory design can simplify work flow protocols and that architects actually need our input.
I'm looking for specific design issues you all have seen related to chemistry laboratories (I have a good bio lab layout already). For those of you who recently have done remodels or new builds, are there issues you were able to design out? Or, for those of you who haven't had that opportunity, do you have a dream list of what you would design out (e.g. the recent floor drain conversation on the listserve)? Are there shared equipment spaces that are perfectly or imperfectly located, or are there labs using particular materials that could be better isolated?
A few topics I have skimmed from the listserve and elsewhere include:
1. Moving hazardous wastes from a top floor via an elevator
2. Materialreceiving and distribution
3. Conference room/admin offices/science office locations/break areas
4. Placement of safety showers/eye washes
5. Chemical storage
Any other ideas from the collective DCHAS brain would be greatly appreciated.
Sincerely,
Mary Beth
