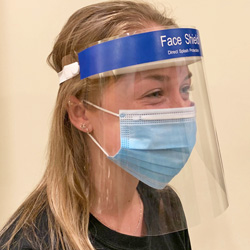| About This Archive | | DCHAS-L 2017 Index | | DCHAS-L Yearly Index | |
|
Previous by Date: Subject: Re: [DCHAS-L] New Science Building- Things to Look Out For Date: Friday, November 17, 2017 at 12:26:11 PM Author: Ben Ruekberg <bruekberg**At_Symbol_Here**CHM.URI.EDU> |
Next by Date: Subject: Re: [DCHAS-L] New Science Building- Things to Look Out For Date: Fri, 17 Nov 2017 18:05:57 +0000 Author: Robert Kojima |
