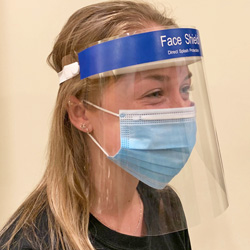From:
"Kyle
Strode" <strode**At_Symbol_Here**CARROLL.EDU>
To: DCHAS-L**At_Symbol_Here**MED.CORNELL.EDU
Sent: Friday, October 19, 2012 9:29:15 AM
Subject: [DCHAS-L] lab remodel with chemical
safety in mind
We are in the
planning stages for a remodel of an existing engineering
lab into a chemistry undergraduate research laboratory.
How should the room be outfitted in terms of chemical
safety considerations?
�
We are
thinking
-� � � � � � � � �
ABC Fire extinguisher (do
we need a D?)
-� � � � � � � � �
Eyewash stations at each
sink
-� � � � � � � � �
Shower just outside the
door (already in place)
-� � � � � � � � �
First aid box on wall
-� � � � � � � � �
Fire blanket
�
What are we
missing?
�
Kyle Strode
